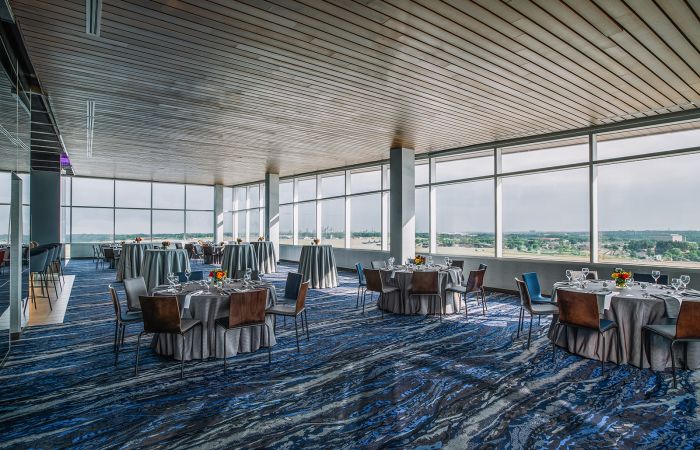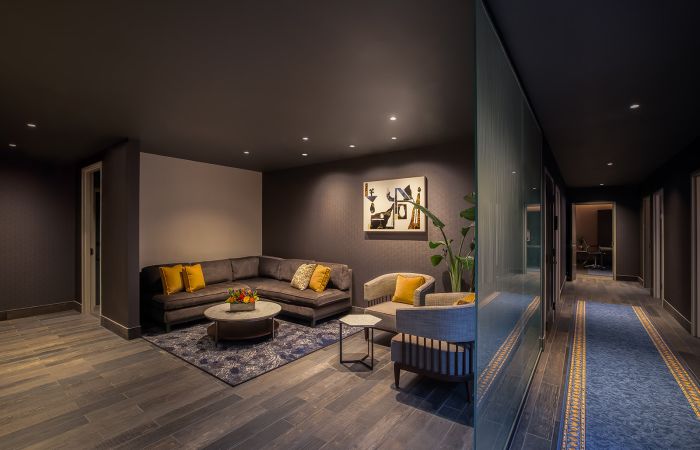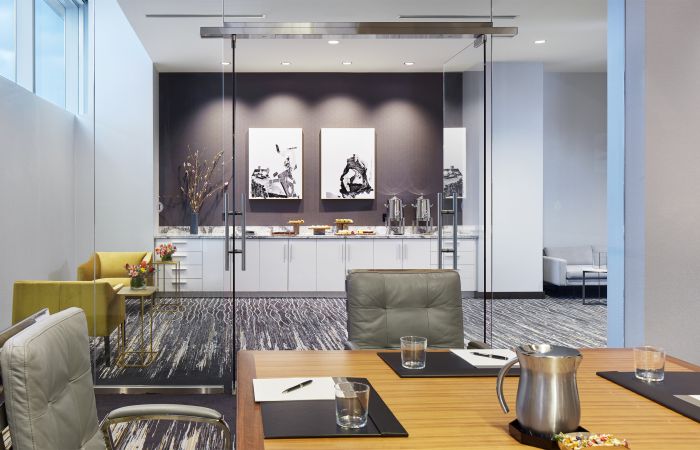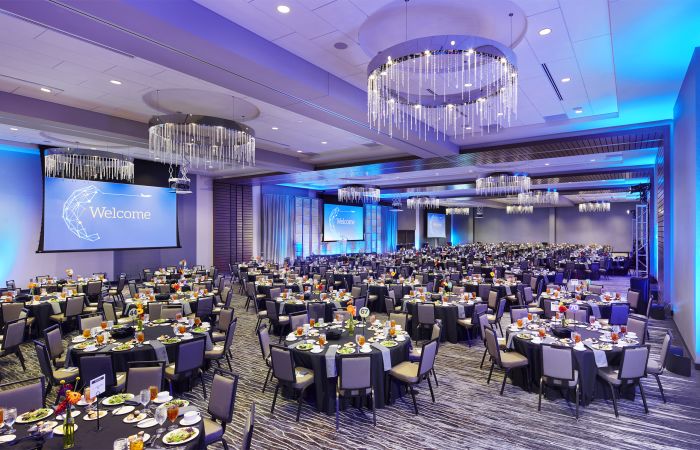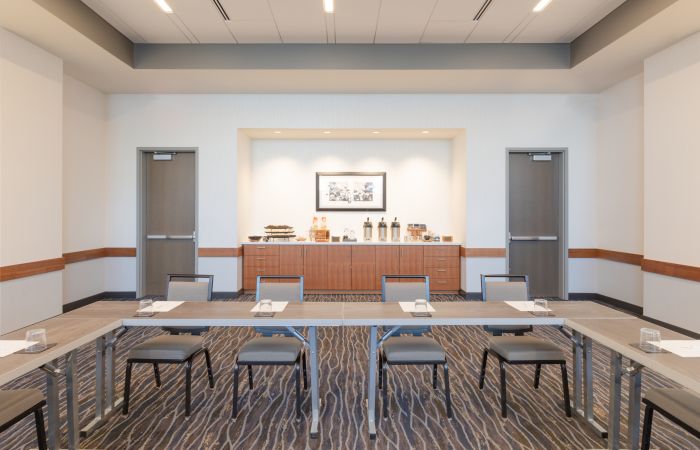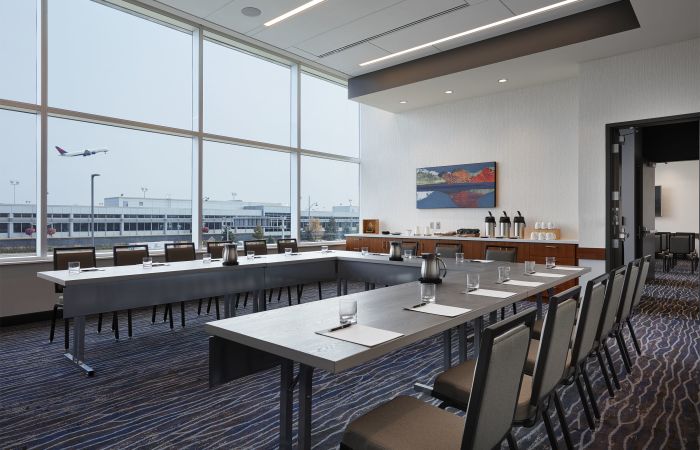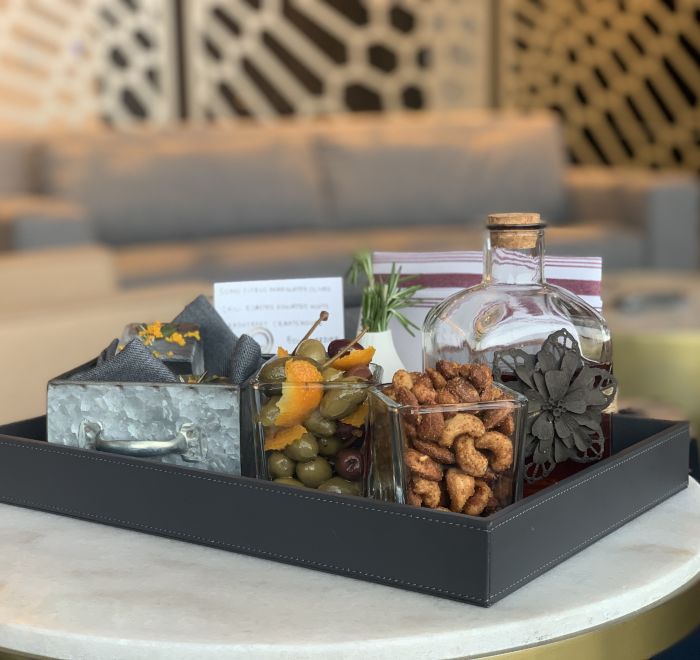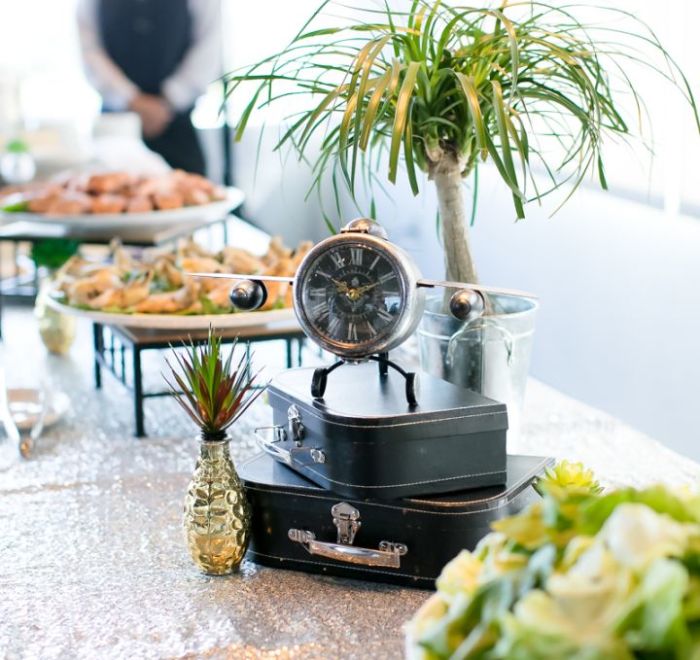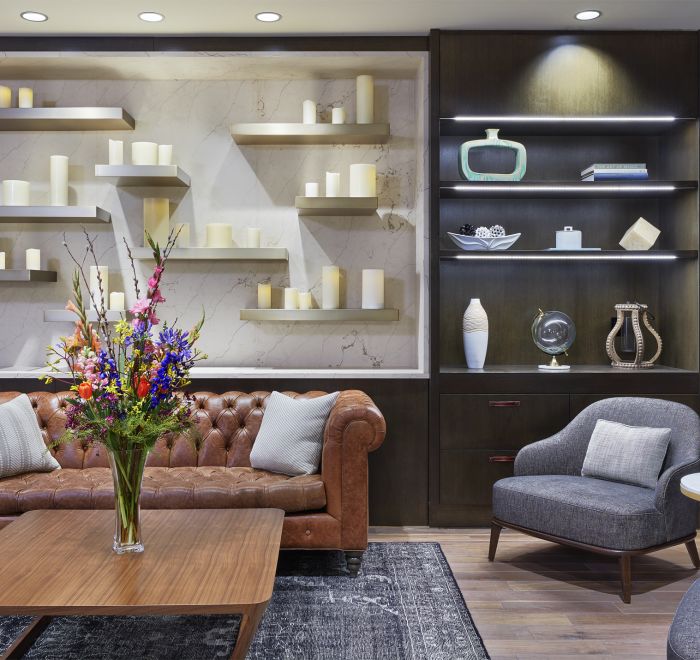The Ultimate Twin Cities Event Destination
Host an Exceptional Event
With more than 30,000 square feet of dynamic hotel meeting venues, the award-winning InterContinental Minneapolis - St. Paul Airport is expertly designed to accommodate all aspects of corporate events, private meetings, and elegant wedding receptions.
Convenient accessibility, inspired food-and-beverage options, and exceptional guest experiences create unforgettable events, while our event team’s expertise ensures peace of mind, from detailed planning to seamless execution.



